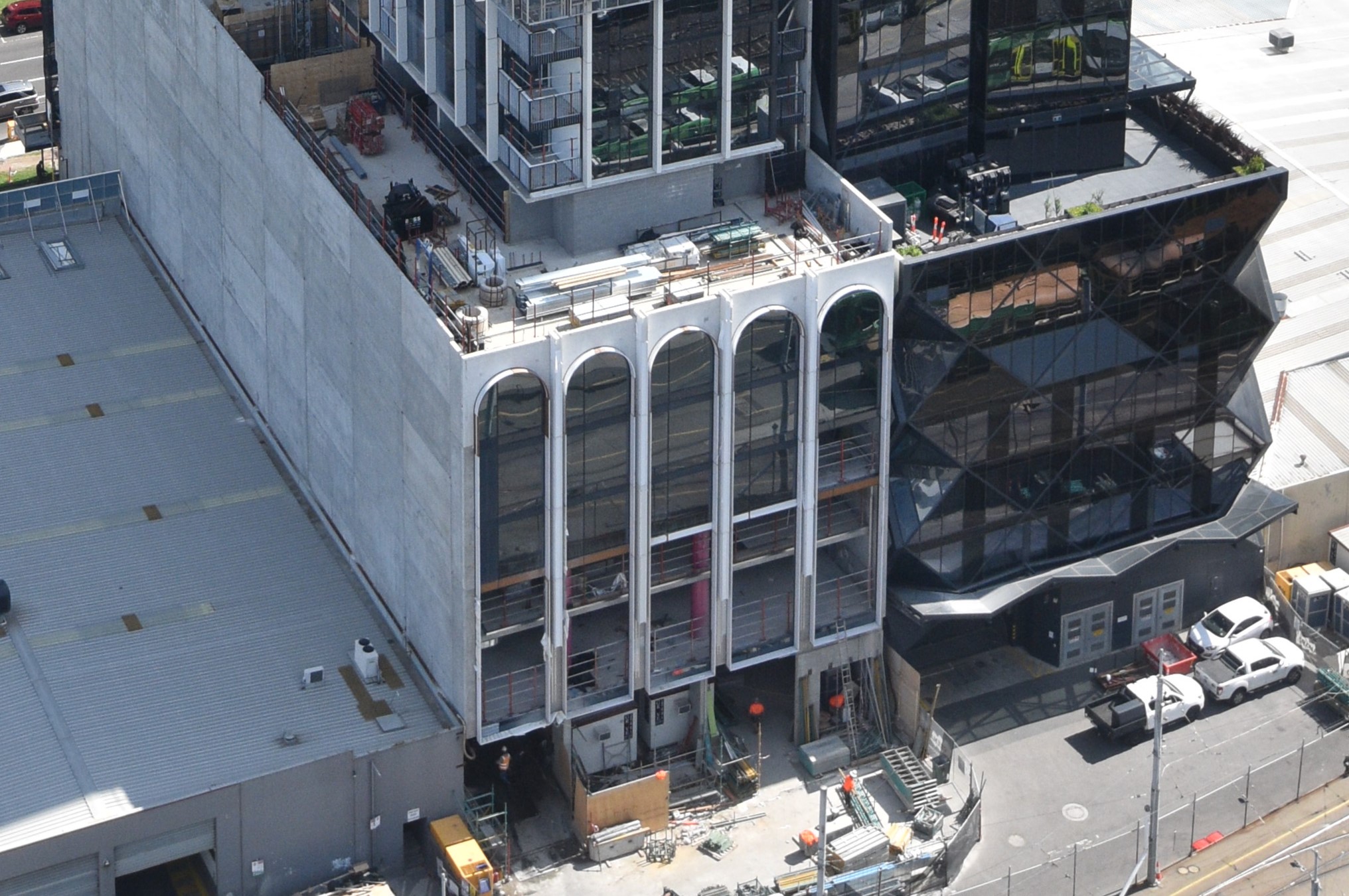Landmark Normanby Road building starts to take shape
CDL Australia’s first Melbourne build-to-rent project is taking shape with the distinctive arches on the facade of the building revealed for all to see.
With the scaffolding now down at the Woodgate St entrance, the tower’s exterior is on display and what a stunning sight it is.
Located on Normanby Road in the heart of Melbourne’s largest urban renewal precinct, Fishermans Bend, construction is surging ahead.

Builder Crema Constructions, alongside Hayball architects collaborated on a design that fuses modern and classical expression with elegant proportions. The project’s design leverages contemporary aesthetics and functionality to create living spaces that are not only visually stunning but also supremely comfortable.
Even the jumpform is turning heads, with its ‘gallery in the sky’ artwork featured alongside the CDL Australia logo.
The Normanby project will deliver 237 new apartments with a mix of configurations and a host of top-quality resident amenities, only 2kms from Melbourne CBD.
Residents will have access to a fully equipped gym, extensive wellness area with saunas and cold plunge, podcast rooms and co-working spaces, as well as a cinema, sky lounge, private dining room and outdoor barbecue areas.
Once complete, the tower’s exterior promises to be a landmark, complemented by lush landscaping crafted by Tract Consultants, adding a touch of serenity to the urban environment.
Head of Australia, Cameron Laird, shared his enthusiasm for the development, saying, “It’s fantastic to see the progress being made as our vision for this landmark project takes shape.”
Find out more about Normanby Road and CDL Australia’s other projects here.